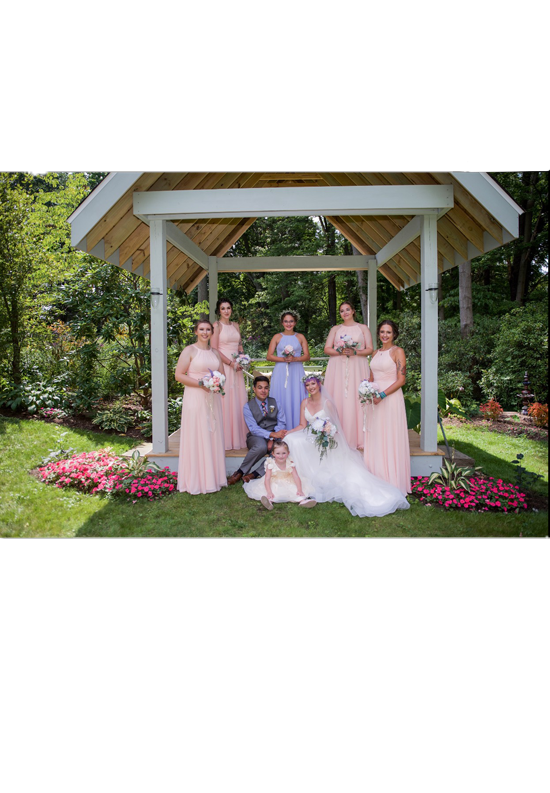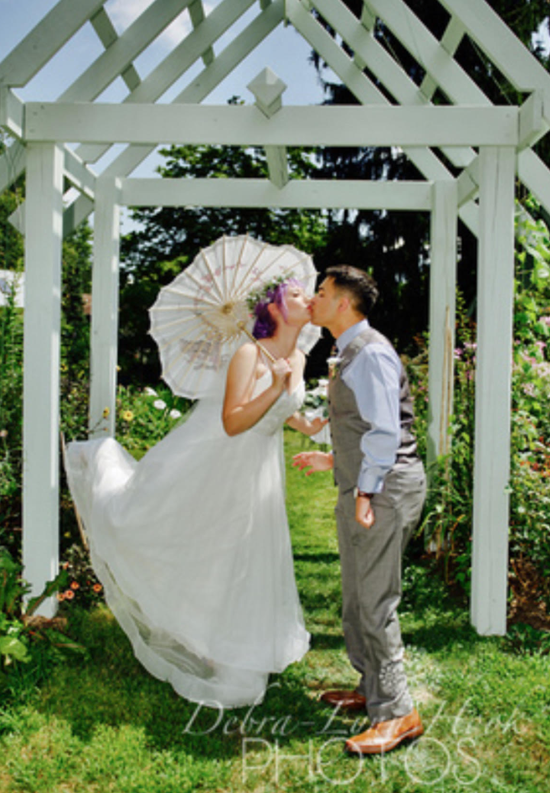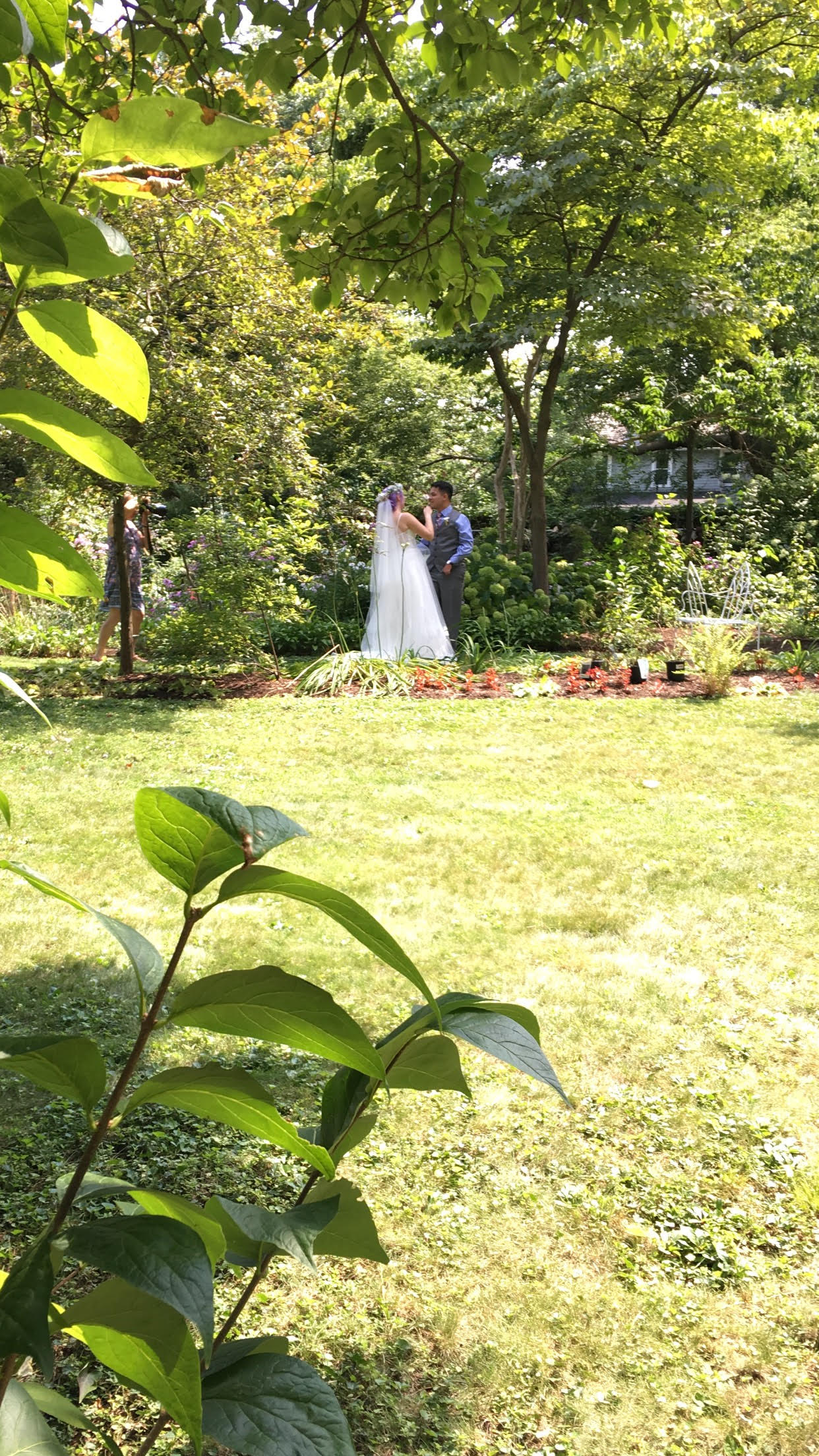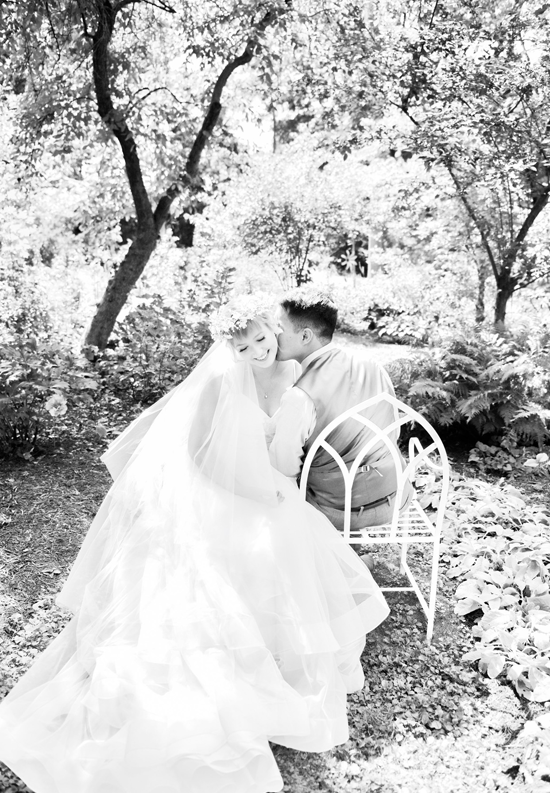About Wolcott Lilac Gardens
The house was built in 1863 by Simon Perkins Wolcott. The architectural style is Western Reserve Gothic Revival. In 1909, Daisy and Duncan Wolcott moved into the house and started a family. In 1918, the house was doubled in size. The library wing with a bedroom and main bath on the second floor was added to the west side of the home. At the rear of the house, the old veranda which connected the dining room to the cooking shack was enclosed and became the kitchen. A second floor was added above the dining room with a master bedroom above the new kitchen. The old cooking shack became a garage. In 1985, the cooking shack/garage was removed and a family room was added, plus a breezeway and two plus car garage were added. Above the family room will become the master bathroom, in the future.







